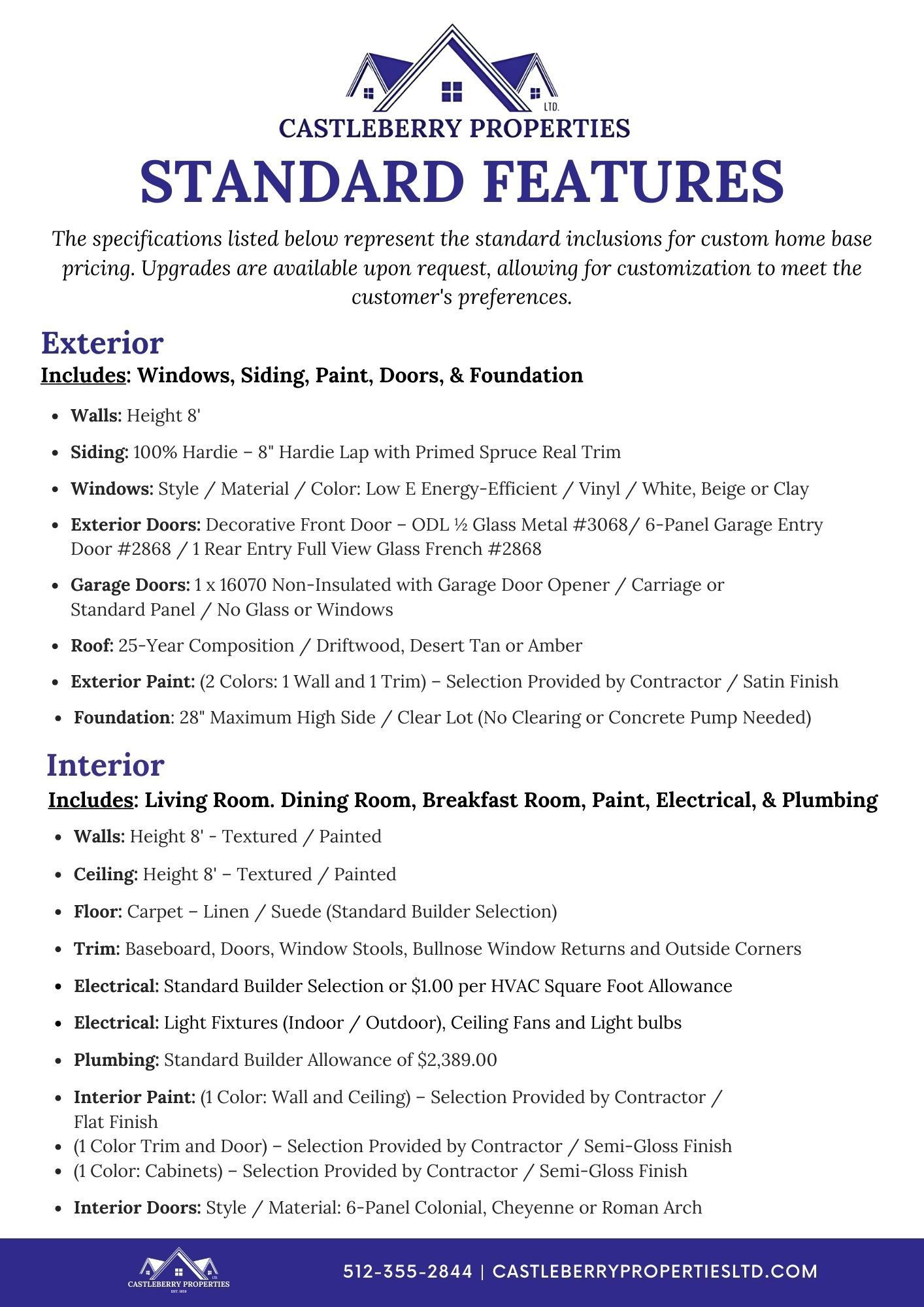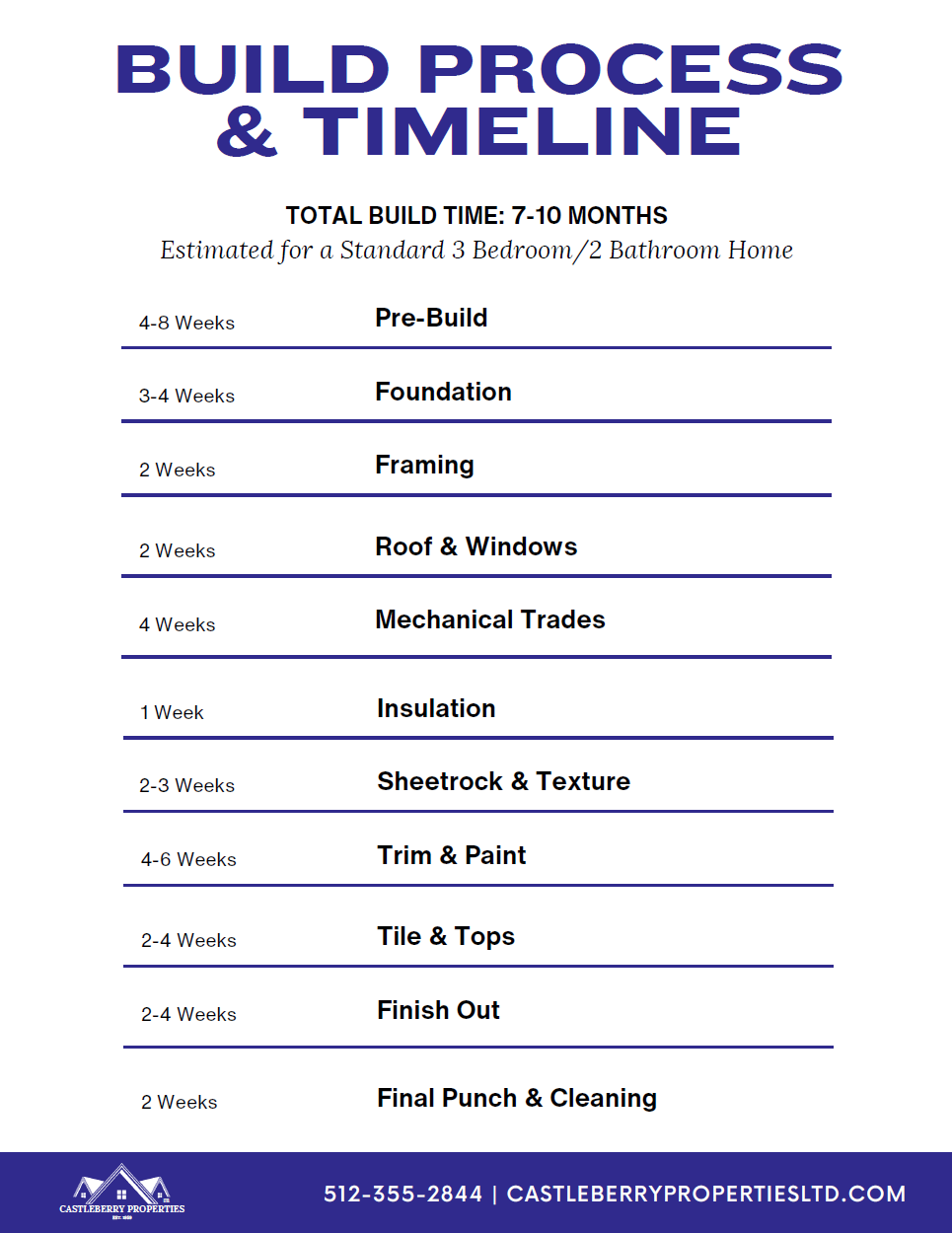a quick overview of our custom home building program:
MAXIMIZE YOUR BUILD BUDGET
The concept of our Custom Home Building Program is designed to allow our customers to maximize their Budget and put their dollars in the areas of their New Home where it matters most to them. Many building programs are based on the levels or tiers concept similar to the satellite tv model. While this is a popular marketing platform, it forces customers to buy products they don’t want in order to get the products they do want (Just like Satellite TV you end up buying dozens of channels you don’t want just to get the three channels you actually do want).
PRICE TRANSPARENCY & FLEXIBILITY
At Castleberry Properties we take a much simpler approach and leave the flexibly in our customers hands. Our Approach: We start with a base set of home specifications for a three-bedroom two bath home at a base price per square foot. Our customers can then choose what upgrades they want, and those upgrades will show up as a line item on the Build Proposal equal to the difference between the standard specification included in the base price per square foot and the upgrade.
For example, if a customer wanted to upgrade the roofing from the standard composition roof to a metal roof, they would see a Iine item on their proposal for the difference between the cost of the two. In preliminary proposal and design concept meeting this transparency allows our customers to see what each of the upgrades they desire would cost based on their connect plan. Once the preliminary proposal is complete this allows our customers to understand how each upgrade effects their project budget and “shop” their desired upgrades to meet that budget.
QUALITY AND ATTENTION TO DETAIL
For over 65 years, Castleberry Properties has continued to build quality New Homes for our Customers that they can call home. Many of our tradesman and contractors have worked with Castleberry Properties for over 25 years and they understand the quality standard that we desire for our customers. During your visit to our Design Center, you will be able to see the quality that our craftsman produce first hand. Our job is not complete until you love your new home.
Let’s Get Started.
Base Home Spec's - A Quick Guide
An Overview of the standard (base level) specs for the homes we build.
We can upgrade to almost any finish or feature and will provide you with a line-item cost of upgrades based on your plan.
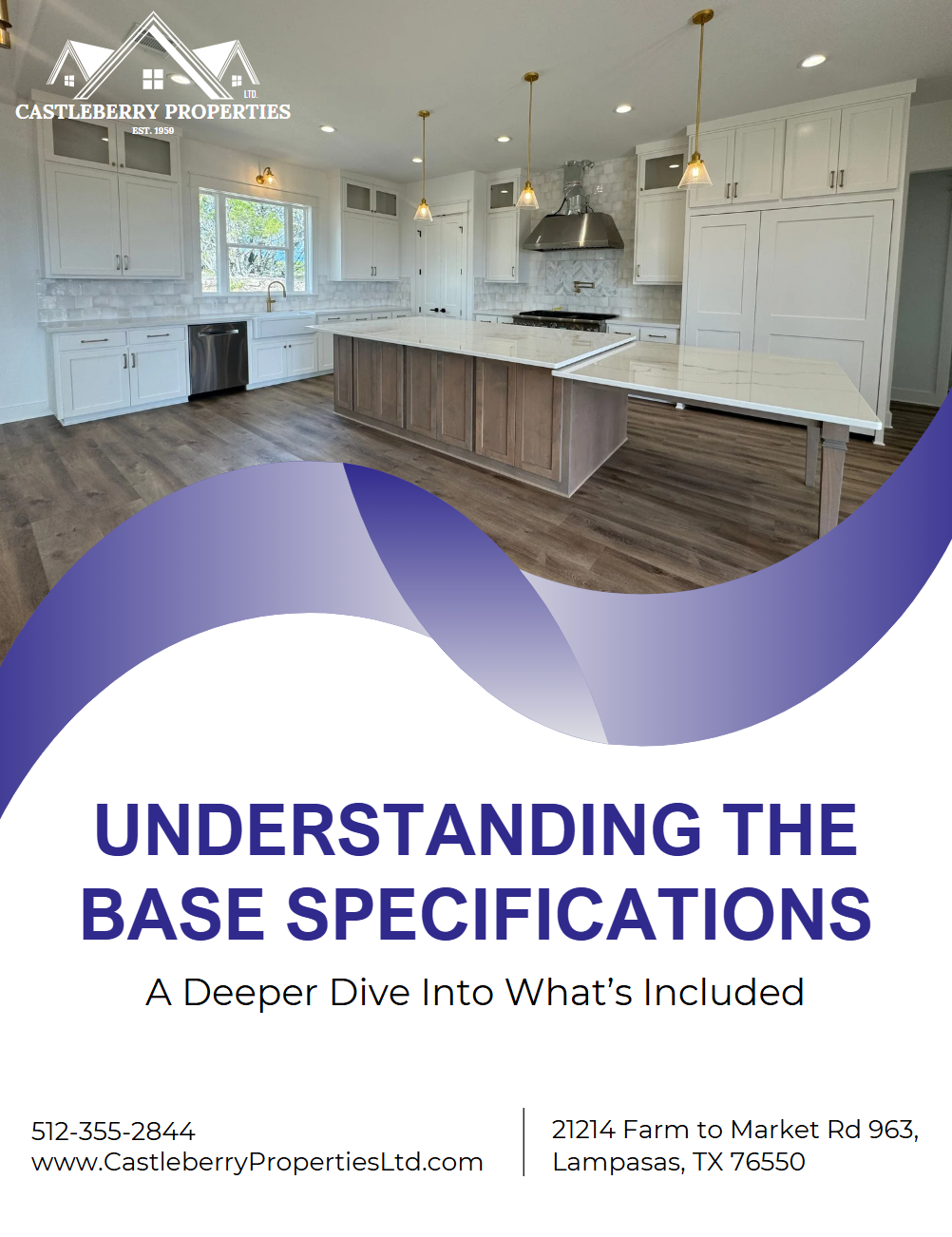
Understanding the Base Specifications Pricing - A Comprehensive Look into What's Included
A More Detailed Dive into the Included in the Base Specifications.
This document is designed to help you understand further what is included and what is not included in our standard specs.
Current Year Base Specification Pricing Chart by SqFt.
The More you Buy the More You Save.
The Base Specification Pricing Chart Highlights the pricing for a Home built to the Base Specifications as Described in Understanding the Base Specification Pricing. Note that Porches and Garages are priced less and are significantly less expensive than the HVAC space.
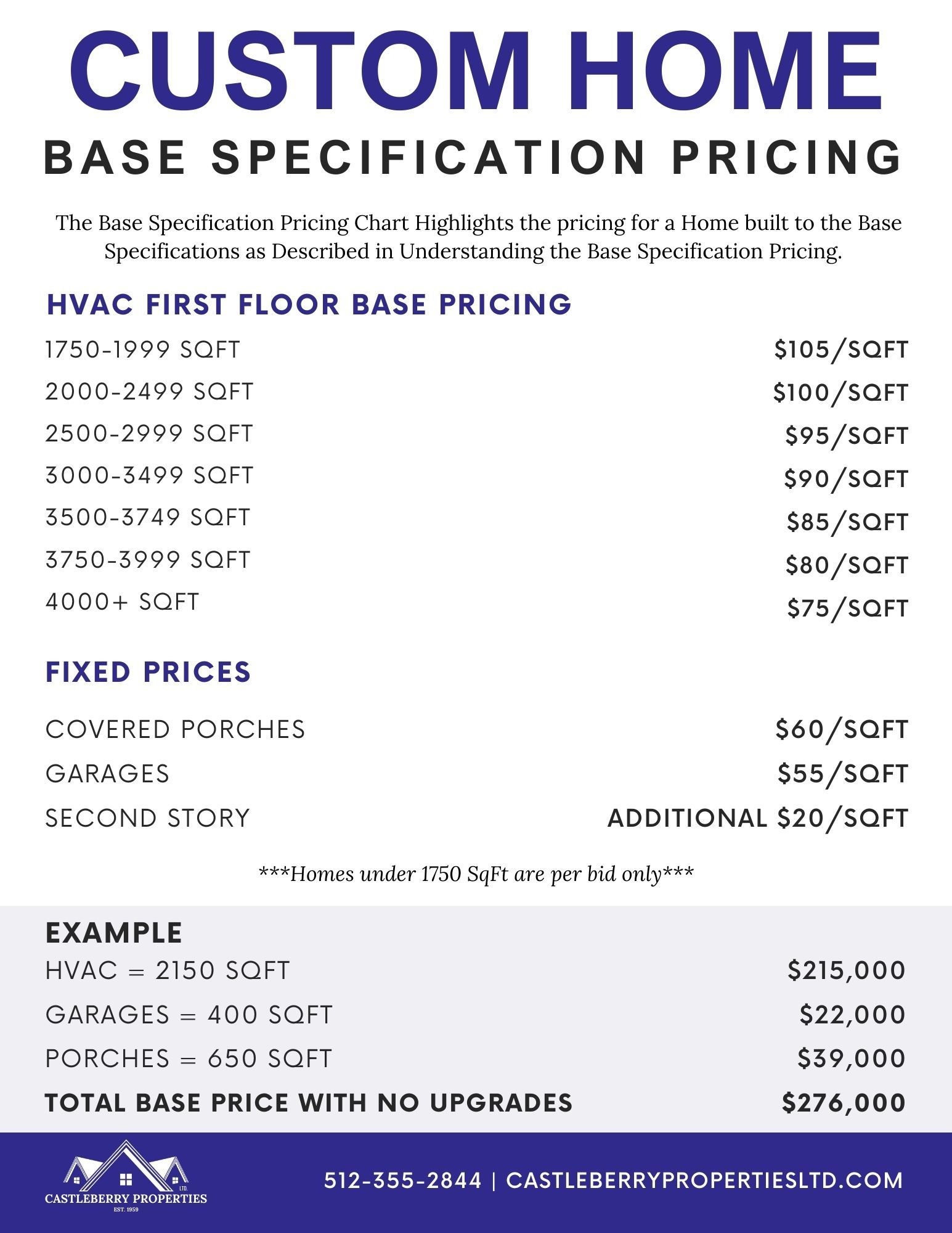
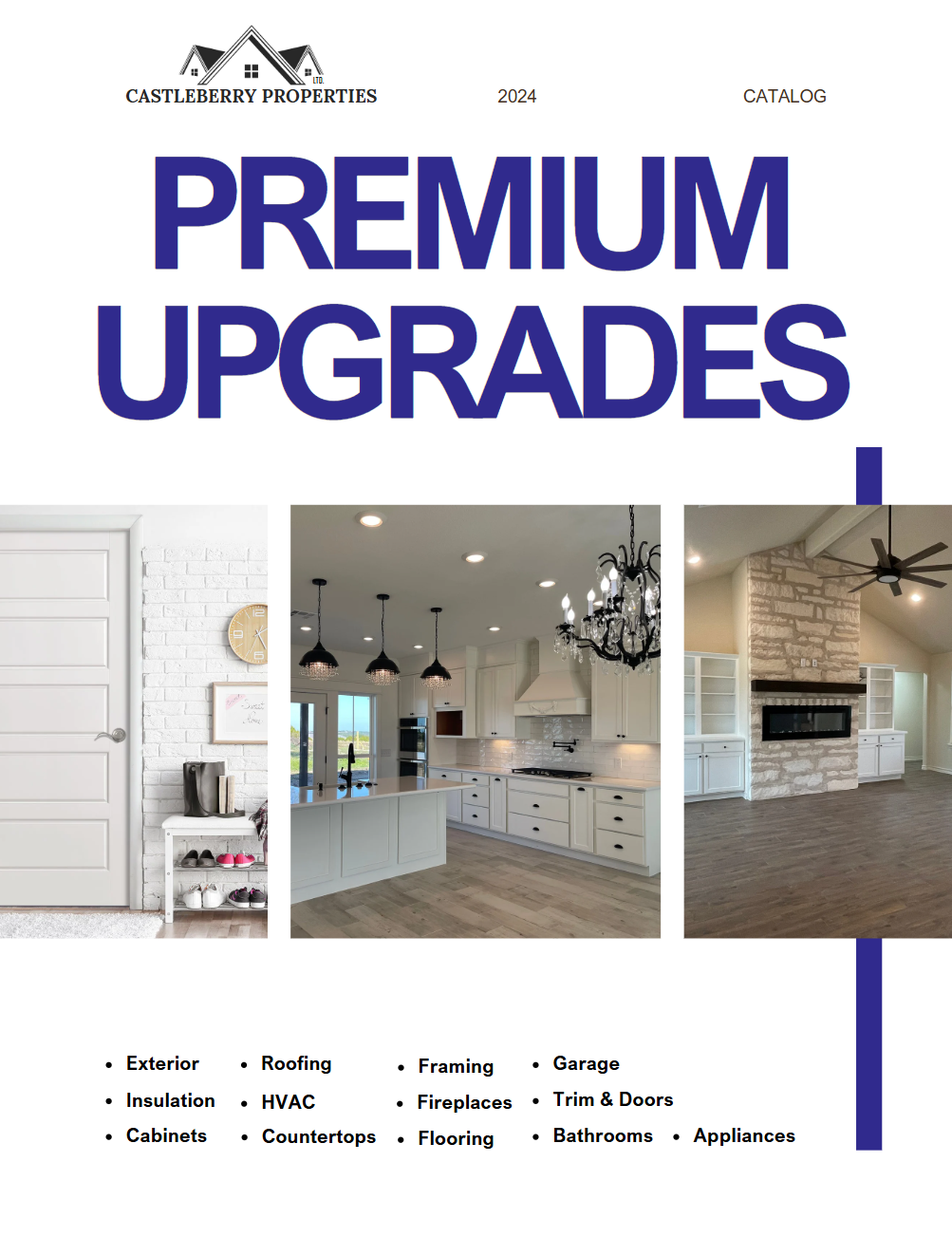
Premium Home Upgrades - A Guide To the Most Common Upgrades
Don’t see a feature you want Included in the Base Specifications, Not a Problem…We can upgrade that. This Document is a look into the most common Requested Upgrades. Even if you don’t see an upgrade here you want, let us know, we can get it.
Financing Options - Preferred Lenders
Meet our Preferred Lenders. These lenders have served our customers well, offer a variety of construction lending options and have worked with Castleberry Properties on Projects for a number of years.
Castleberry Properties are approved builders for these banks which saves our customers time in the Financing and Building stages. While we do use other Lenders, using a Preferred Lender, insures a smoother process and quicker build.
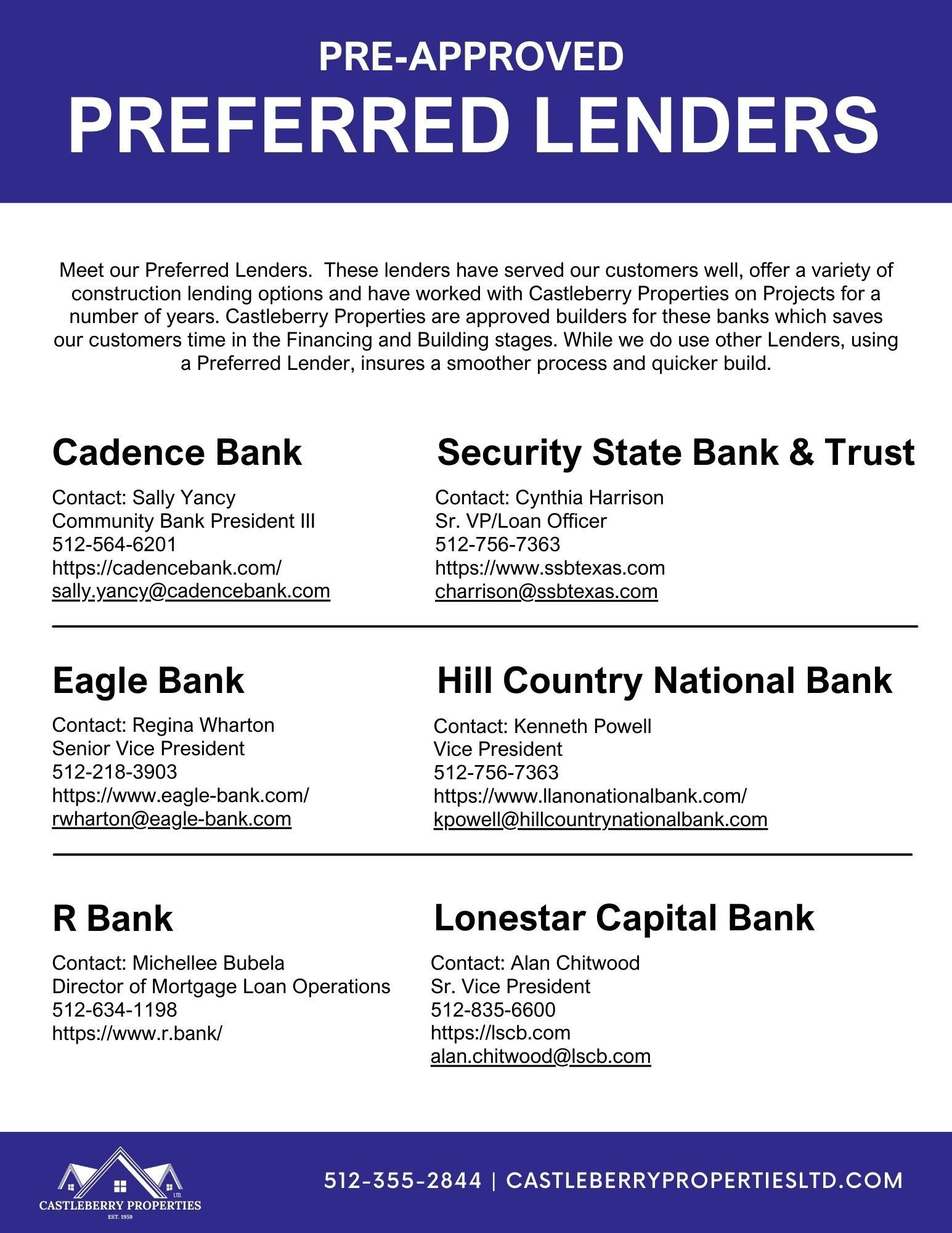
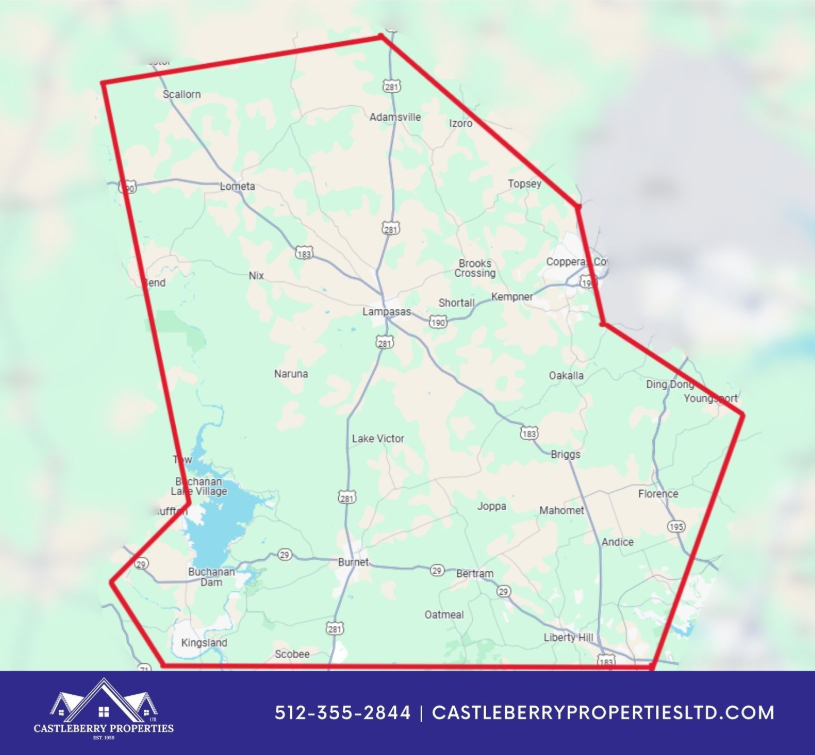
Build Footprint - Where We Build
Highway 29 from Seward Junction to Buchanan Dam, Highway 281 from Marble Falls to Lampasas, North and West to Lometa, North and East to Kempner and Copperas Cove Highway 183 from Lampasas to Liberty Hill. Surrounding cities and towns within the Highland Lakes including: Burnet, Bertram, Oatmeal, Kingsland, Sunrise Beach, Granite Shoals, Briggs, Florence, Andice, Mahomet, Joppa, Lampasas, Kempner, Lake Victor, and other points in between.
Plan Design - Home Site Survey Consulation
Save Thousands More on Soft Cost. Our Builds Include House Plans and Planning.
No need to buy a plan. At Castleberry Properties We put Our Experience to Work for you. Plans and Plan Design, Site Surveys / Utility Planning is included.
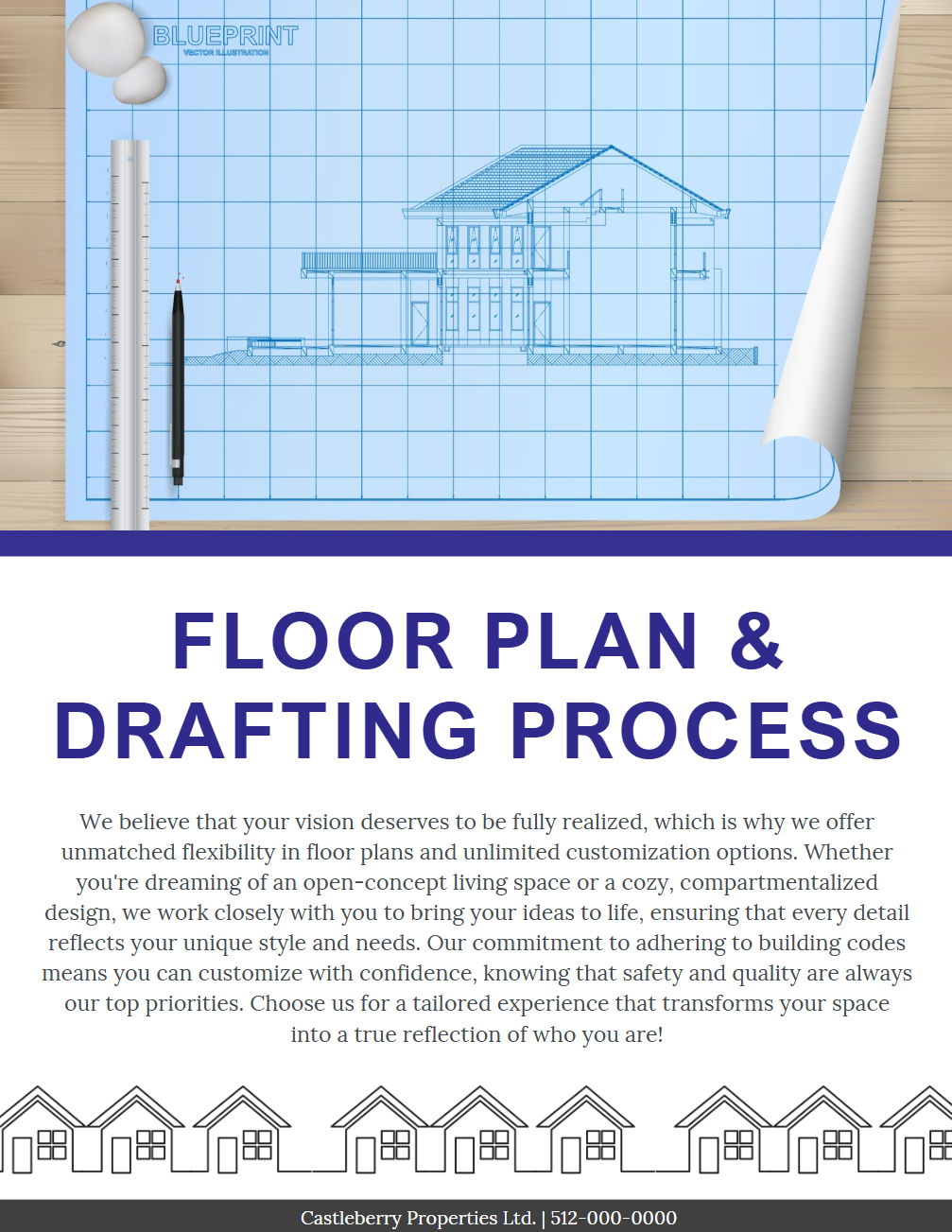
Design & Pricing Process
Final Punch List, Paint Touch Up, Cleaning of your new home, and Final Grade and Exterior Lot Cleanup.
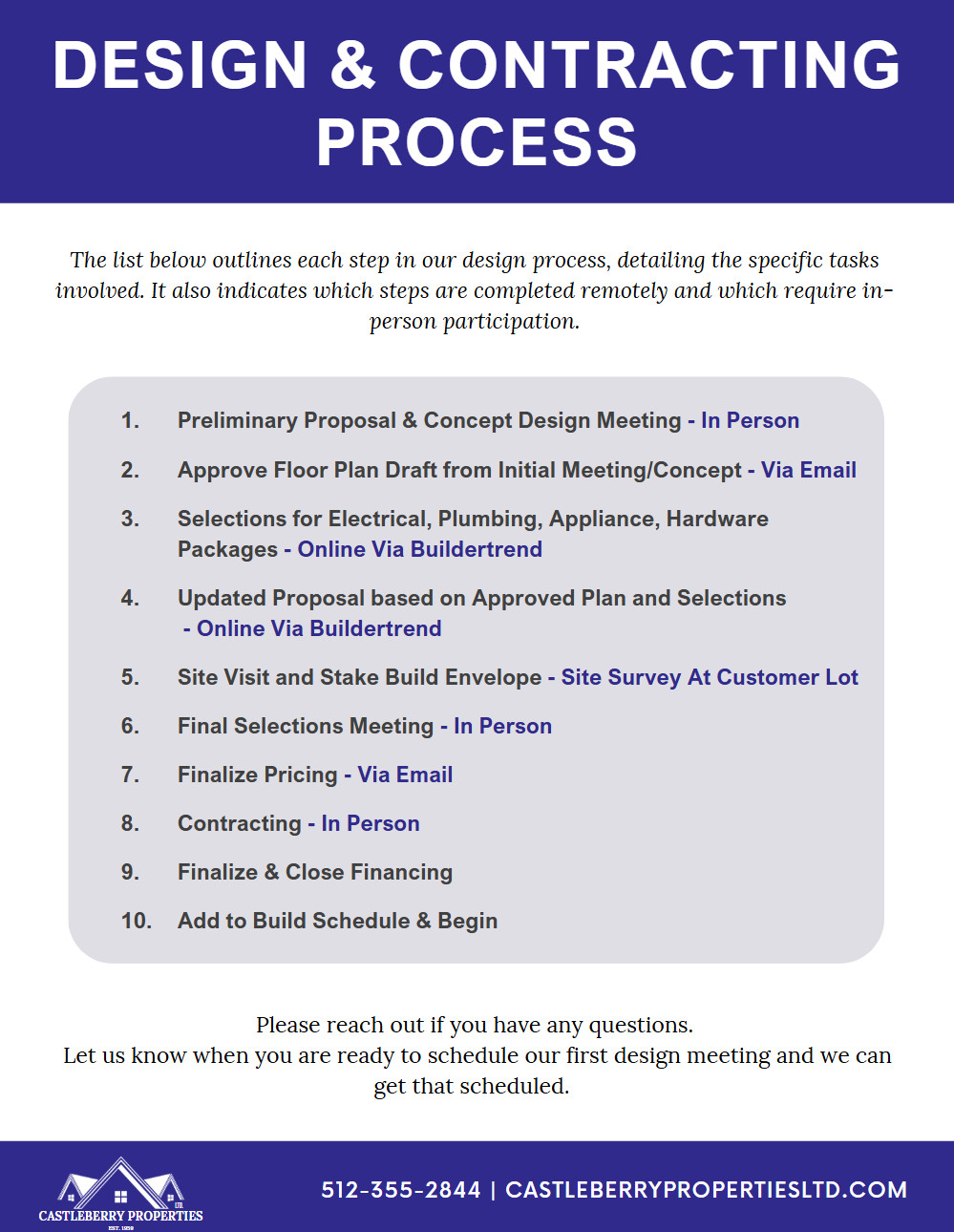
Build Process
Check out our Build Process & Timeline. The timeline is an estimation for a standard 3 bed, 2 bath home.
Quick Links
Contact Us
21214 FM 963, Lampasas Texas 76550



